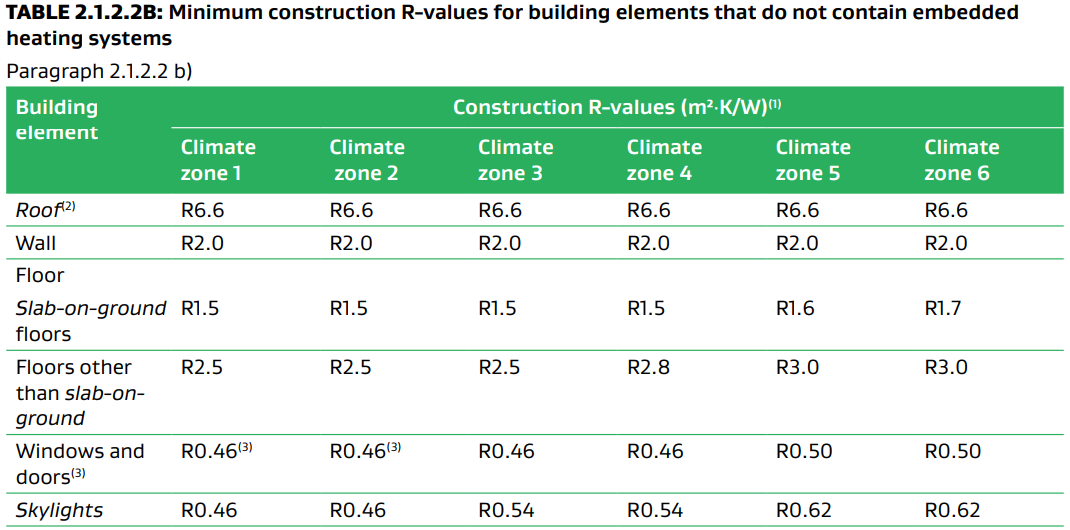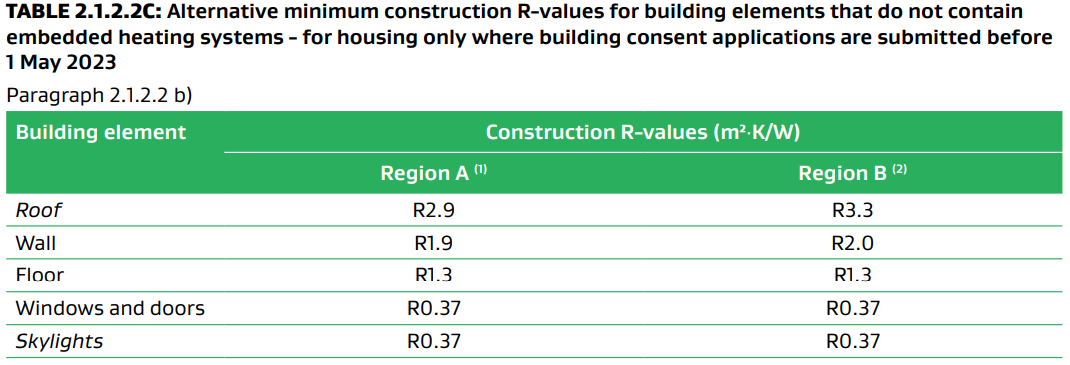Find out what is changing in the Building Code requirements for H1 Energy Efficiency from 1 May 2023.
The Building Code means of compliance for the H1 Energy Efficiency clause has been updated to improve the energy usage and amenity of New Zealand buildings.
The changes apply in full from 1 May 2023 for all applicable buildings.
Building consent applications for buildings that include any housing use (detached dwelling, multi-unit dwelling, group dwelling) submitted on or after this date will have to comply with one of the following:
- the new version of H1/AS1 Acceptable Solution-1 (Edition-5 Amendment-1, for using Schedule Method or Calculation Method)
- the new H1/VM1 Verification Method-1 (using an approved Modelling Method)
- an Alternative Solution (demonstrate code compliance with evidence)
What you need to provide
The information required to show clause H1 code compliance in your consent application has not change except for the following:
- The Schedule Method and Verification Method have not generally changed - what has changed is that the minimum target thermal resistance element R-values has increased
- For H1/AS1 you will typically use Table 2.1.2.2B

Note: Lower Hutt is in Climate Zone 3
- For comparison, for Housing Use buildings only (without embedded heating) up until 1 May 2023 you must at least comply with the interim Alternative Table 2.1.2.2C

Note: This is the same as the old H1 target R-values except for glazed windows/doors/skylights (these increased from R0.26 to R0.37). Lower Hutt is in Region A.
Other changes to consider
Due to the higher required R-values (min R0.46 vertical & R0.54 vertical), you must show clearly how compliance is being achieved. Simply stating IGU double glazed residential suite aluminium framed joinery is now insufficient. You must detail clearly the type of framing - material, suite/system, thermal broken, etc, and the IGU – glazing and type of Low-E coating, gap size, gap gas fill, thermally improved spacer, etc, OR supply specific R-value calculations or the manufacturer's R-value specs.
Again, due to the higher required R-value (min. R1.5) and new methods of compliance (concrete slabs will no longer comply de facto) you must show clearly how compliance is being achieved. Supply the floor calculations and compliance as per H1/AS1 Appendix-F, plus details for the slab insulation (specs and installation), OR supply specific R-value calculations or manufacturer specs for the slab.
Note: insulation cannot be used under the loadbearing footing parts of the slab without a provided bearing check.
The new Roof R6.6 value requirement means approx. 300mm thick of a fibre wool type insulation. This has implications for fitting insulation into skillion or low pitch roofs with reduced cavities (even to fit steeper pitch roofs there is a permitted allowance of reduced minimum R3.3 value up to 500mm from the external wall edge).
For any other use type building required to comply with code clause H1 (Commercial, Communal Residential, Communal Non-residential Assembly Care) the full new H1 means of compliance apply to these consents NOW (these took effect from 2nd November 2022).
This means they must comply to the new H1/AS1 or H1/VM1 for “small buildings” (applicable non-Housing Use buildings less than 300sqm), or to H1/AS2 or H1/VM2 for “large buildings” (non-Housing use over 300sqm), and H1/VM3 (this Verification Method-3 applies only to Commercial building HVAC systems), or use Alternative Solution information to prove compliance with H1 for these building types.
More information
Resources from MBIE
- Further information on H1 code compliance
- Learning modules to help understand H1 requirements
Hutt City Council provides free eco design advice on making houses more energy efficient and environmentally sustainable.